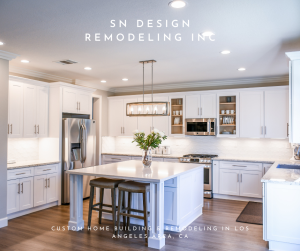The Basics of Kitchen Remodeling in West Hills
Kitchens are almost always the busiest room in a house. Even if cooking isn’t a top priority for a household, kitchens usually serve as gathering spaces for after-school snacks and snatches of conversation. At parties, guests often gravitate to the kitchen for drinks and hors d’oeuvres or to enjoy the atmosphere of the home. However, there is no one model for a kitchen space that suits all needs.
https://sn-design-remodling.business.site/
The way we live is constantly changing, so a kitchen that is more adaptable to these changes may better suit your needs. For example, many people have begun to see cooking as a social activity. This has led to more casual entertaining at home and less distinction between the “living” and “kitchen” areas of the house. Kitchen designs have changed significantly in recent years, with many featuring appliances, counter space, and even islands with tall stools, televisions, and couches.

Let’s discuss some basic points of Kitchen remodeling in West Hills that might come helpful if you are thinking about a project like this:
https://sn-design-remodling.business.site/
- Look around carefully, examine the space, the size of each area, and how they look and consider your specific needs. Basic concerns you should have for your kitchen are as follows: do you have enough counter space? You need some on both sides of the sink. The distance from front to backsplash is typically two feet; however, for a good size kitchen, a total of 20 linear feet of countertop is desired. Do you also have a sufficient cupboard and shelf space? Lastly, is the lighting bright enough near common areas such as the sink, cutting board area, and stovetop? Before you finalize your floor plan, make sure to consider traffic flow and double-check that doors won’t block each other. Additionally, ensure there are enough outlets for all of your appliances, one for every three linear feet of counter space. Finally, it’s always helpful to have a service exit from the kitchen so bringing in groceries and throwing out the garbage is easier.
- The famous “Kitchen Triangle”. The kitchen triangle is a standard in food preparation areas. It’s an arithmetic formula that specifies the sum of the distances from sink to stove to the refrigerator and back again should not be less than 12 feet nor more than 22 feet. Furthermore, no one side of the triangle should be less than 4 feet or more than 9 feet according to the kitchen triangle rule. The triangle kitchen rule is not absolute, as there are exceptions such as small galley kitchens and professional-grade ones where different areas are designated for different tasks. However, if you’re planning to renovate your kitchen, you can use the triangular layout to your benefit. By adhering to this rule of thumb, you will reduce the amount of time spent walking back and forth around the kitchen, and end up with a practical space that is easy to work in.
- Islands and Counters. Today, many kitchen layouts feature a center island. This can serve as a station for food prep, homework, or even dining. Counter peninsulas play a similar role in the kitchen and may be used for baking, eating, or preparing meals. There is also great variation among different types of countertops including those with distinct surfaces, heights, and insets to suit any need. For example, some countertops are deeper than others to provide leg space for working at a desk or sitting down to eat whereas others include additional features such as storage shelves below the surface level. When designing these versatile household fixtures, creativity and understanding one’s needs are key!
- Color scheme: A 60-30-10 color scheme is an ideal way to redecorate your kitchen. This means that 60 percent of the space should be a dominant color, 30 percent a complementary color, and 10 percent should be an accent like a backsplash or trim detail. Hues like tan, peach, yellow, and all the many off-whites are great kitchen colors. Keep widely seen items like cabinets neutral so you can make little changes down the road without having to reinvest in major pieces.
- Professional help: After you have spent time thinking about your dream kitchen design, it is important to speak with a professional before taking any further steps. A professional contractor or an independent Certified Kitchen Designer will help turn your goals into reality while offering unbiased advice on what will look best in your space.
You can always find reliable, professional home remodeling services in West Hills that guarantee great workmanship and quality. When you’re ready to invest in your kitchen remodeling project, choose a company you can rely on, choose SN Design Remodeling Inc. Give us a call today and let’s start discussing the kitchen of your dreams!
Benefits of Remodeling Your Kitchen in West Hills
Why You Should Hire a Professional for Your Kitchen Remodeling in West Hills
