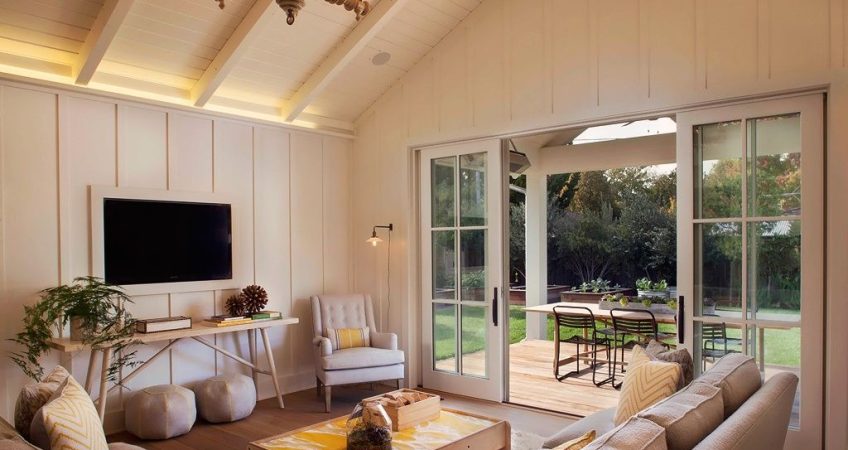Navigating the realms of expanding home spaces can be challenging, yet rewarding. This guide on Room Addition: Expanding Your Home for Comfort and Convenience’ aims to simplify this process.
Designed to provide comprehensive, professional advice, it covers crucial stages such as assessing your space needs and preparing a suitable budget.
With careful attention to detail, this guide encourages you to create a space that not only satisfies your comfort and convenience needs but also fosters a sense of belonging.
Through strategic planning and wise decisions, your envisioned bedroom addition can seamlessly become a reality, enhancing your home and enriching your lifestyle.
Assessing Your Space and Needs
The first step in planning for a bedroom addition involves a comprehensive assessment of your current space and understanding your specific needs. This task requires careful measurement of your existing space, including the consideration of architectural elements, such as doors and windows. Additionally, zoning regulations and structural integrity of your home must also be evaluated. This is essential to ensure the feasibility of the project and to identify potential challenges early on.
Furthermore, understanding your specific needs will help in tailoring the design to cater to your lifestyle. Whether you require a guest room, a master suite, or a youth bedroom, identifying your needs beforehand will help streamline the planning process and ensure a more satisfactory outcome.
Planning and Budgeting for Room Addition
Once you’ve assessed your space and needs, it’s crucial to meticulously plan and budget for the room addition to ensure a smooth execution of the project.
1. First, sketch a detailed blueprint of the addition, considering factors like room size, layout, and furniture placement. This visual representation will serve as a road-map for the entire project.
2. Second, create a comprehensive budget, accounting for construction materials, labor costs, and potential contingencies. It’s wise to add a 10-20% buffer to the estimated costs to cover unforeseen expenses.
3. Third, plan a realistic timeline. Factor in potential delays, like bad weather or material shortages, to prevent stress and frustration.
This 3-step approach will ensure your project is well-organized, financially feasible, and completed in a timely manner.
Read More:
Family Room Addition: Creating Cozy Spaces for Bonding and Relaxation

