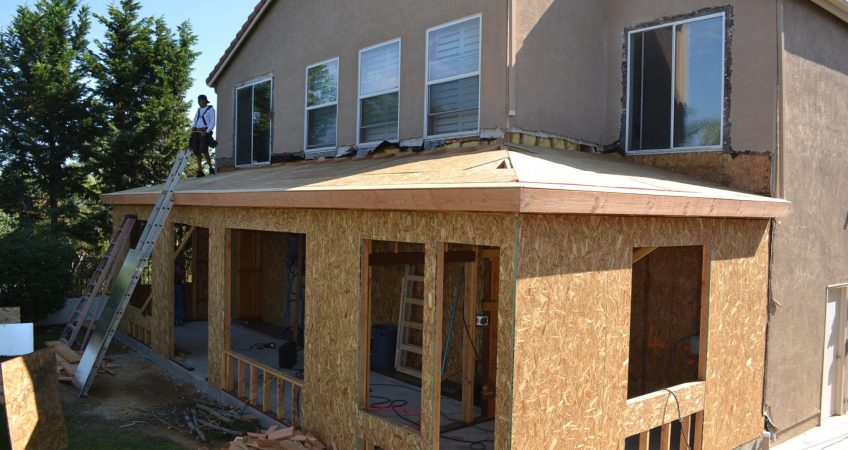If you’re planning a room addition for your home, you want to ensure that the new space is functional and aesthetically pleasing. Here are some tips for designing the perfect room addition:
1. Consider Your Needs
The first step in designing a room addition is considering your needs. What will the new space be used for? Will it be a bedroom, a home office, a family room, or something else entirely? Consider your current and future needs to ensure the new space is versatile and adaptable.
2. Think About Flow
When designing a room addition, it’s important to think about the flow of your home. Will the new space be easily accessible from other areas of the house? Will it disrupt the flow of your existing living space? Consider how you will move through the room and how it will fit in with the overall design of your home.
3. Optimize Natural Light
Natural light can make a massive difference in the look and feel of a room. When designing your room addition, consider how you can optimize natural light. Large windows, skylights, and glass doors can bring in more light and make the space brighter and more open. Consider adding mirrors to reflect light and make the space feel larger and more spacious.
4. Choose Quality Materials
Choosing quality materials that will stand the test of time is important when designing your room addition. Refrain from skimming on materials or choosing cheap alternatives, which can lead to costly repairs and replacements. Work with your contractor to choose durable and aesthetically pleasing materials.
For example, consider installing hardwood flooring for a warm and inviting look if you add a bedroom. If adding a bathroom, consider high-quality tile that will withstand moisture and wear over time.
5. Pay Attention to Detail
Details can make all the difference in a room addition. Consider adding custom finishes, such as built-in bookshelves or a window seat, to make the space more personalized and unique. Pay attention to small details like lighting fixtures and hardware, as these can significantly impact the overall look and feel of the room.
You can also consider adding architectural details to the space, such as crown molding or wainscoting, to give it a more finished and cohesive look. These small touches elevate the room’s design and make it feel more polished and complete.
6. Incorporate Storage
Storage is a key consideration in any room addition. Ensure ample storage space for your items in the new space. Consider built-in storage options, such as cabinets and shelves, to maximize the use of space.
If you add a bedroom, consider a custom-built closet to maximize the available space. Consider adding a built-in vanity with drawers and cabinets for storing toiletries and other essentials in a bathroom.
7. Work with a Professional Designer
Designing a room addition can be complex and challenging. Working with a professional designer can ensure that the new space is functional and aesthetically pleasing. A designer can help you to optimize the use of space, choose the right materials, and create a cohesive and polished design that fits in with the overall style of your home.
A designer can also help you consider factors you may not have considered, such as zoning regulations, building codes, and structural considerations. They can work with your contractor to ensure that the design is both feasible and practical.
Conclusion
A room addition is a major project that can have a big impact on the look and feel of your home. By following these tips, you can ensure your new space is functional and aesthetically pleasing. Remember to consider your needs, optimize natural light, choose quality materials, pay attention to detail, incorporate storage, and work with a professional designer to create the perfect room addition for your home.
Room Addition vs. Home Addition: What’s the Difference and Which is Right for You?

