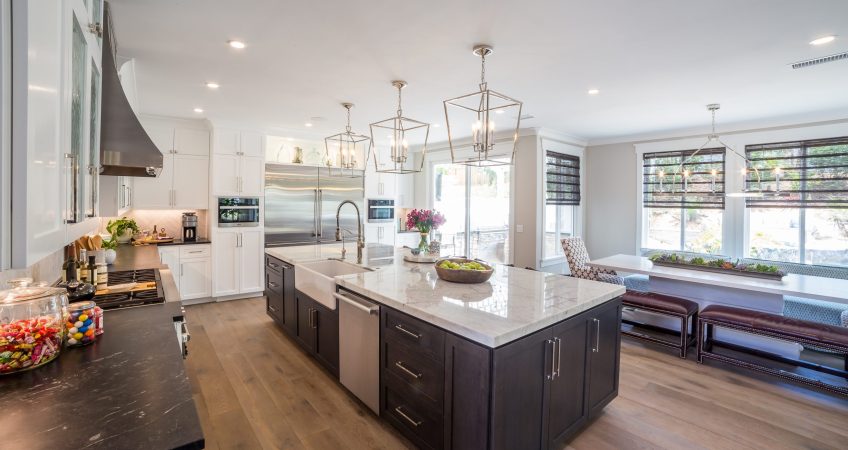In the domain of interior design, the open concept Kitchen Remodeling continues to be a highly sought after style due to its ability to merge functionality with an aesthetically pleasing sense of spaciousness. This renowned design concept, which breaks down traditional barriers between the kitchen and other living spaces, offers an array of possibilities to transform your dwelling into a contemporary, inviting atmosphere.
Our exploration will take you through some of the most innovative remodeling ideas, featuring key elements that can truly enhance the charm and efficiency of your open concept kitchen. As we delve deeper into these discussions, you’ll find that each idea is a unique blend of creativity and practicality, designed to cater to a variety of tastes and needs.
Yet, the journey of transforming your kitchen space is far from a straightforward process, and there are even more intriguing aspects to uncover.
Key Elements of Open Concept Kitchens
The essence of an open concept kitchen lies in its strategic design elements that merge aesthetics with functionality.
First, the layout is crucial. It should promote easy circulation, offering seamless transitions from one area to another, fostering social interaction and efficiency.
Second, storage solutions must be integrated smartly to avoid clutter while maintaining a sleek, modern look.
Third, the choice of materials and colors plays a significant role. They should complement the overall style of the home, creating a harmonious blend.
Lastly, lighting is vital, not only for practical purposes but also to enhance the kitchen’s ambiance. Properly placed, it can highlight design elements, create depth, and set the mood.
These elements, when skillfully combined, form the backbone of an effective open concept kitchen.
Inspiring Open Kitchen Remodeling Design Ideas
Often, homeowners seek inspiration from a variety of sources to create an open kitchen design that effectively blends style, practicality, and a welcoming atmosphere. A well-thought-out open concept kitchen can serve as the heart of the home, inviting family and friends to gather and engage.
Some inspiring open kitchen design ideas include:
– Utilizing a large center island that can function as a workspace, dining area, and storage hub.
– Incorporating natural light sources to enhance the sense of openness.
– Choosing sleek, modern appliances that complement the open aesthetic.
– Integrating living areas with the kitchen to create a seamless flow.
– Using creative storage solutions to maintain a clutter-free space.
These ideas can spark your creativity, leading to a unique and personalized open kitchen design that suits your lifestyle and taste.
Conclusion
In sum, open concept kitchen designs breathe new life into homes, fostering a sense of spaciousness and modernity. They seamlessly weave together functionality and aesthetics, creating a social hub that beckons and engages.
Just as a master chef skillfully blends ingredients to create a culinary masterpiece, a well-executed open concept Kitchen Remodeling is a harmonious blend of space, light, and design elements that compose a visually appealing and practical space.
Truly, it is the heart of a contemporary home.
Read More:
Farmhouse Kitchen Remodeling: Cozy and Rustic Charm for Your

