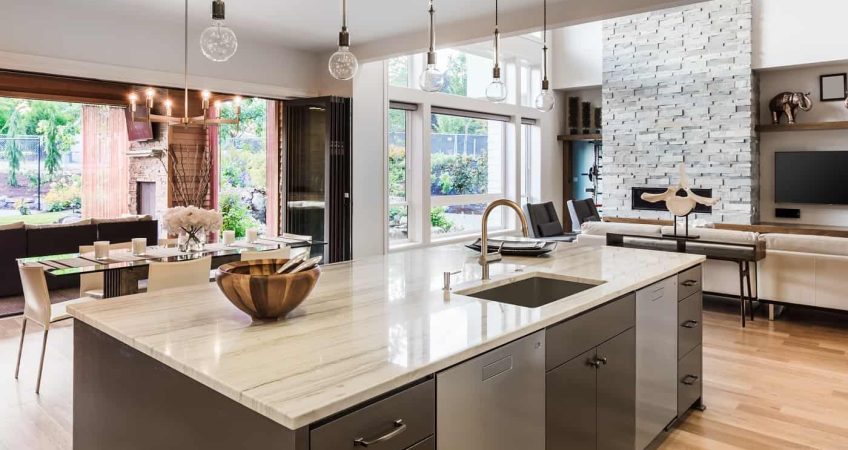Small kitchens can present a unique challenge during a kitchen renovation. However, with the right design strategies and creative solutions, you can make the most of limited space and transform your compact kitchen into a functional and stylish culinary haven. In this article, we’ll explore some ingenious kitchen renovation ideas to maximize space in small kitchens.
1. Open Shelving and Wall Storage
Open shelving is a fantastic way to open up space in a small kitchen. It not only provides storage but also adds a sense of openness. Install open shelves on walls to store dishes, glassware, and cookbooks. Additionally, consider using wall-mounted hooks and magnetic strips for utensils and knives.
2. Compact Appliances
Opt for compact and space-saving appliances designed for smaller kitchens. These include slimline refrigerators, narrow dishwashers, and compact cooktops. The goal is to maintain functionality while minimizing the footprint of your appliances.
3. Multi-Functional Furniture
Select furniture that serves multiple purposes. For example, a kitchen island with built-in storage or a pull-out dining table can save space and provide versatility. Look for kitchen carts with wheels that can be easily moved when needed.
4. Efficient Cabinet Organization
Efficient cabinet organization is essential in small kitchens. Use pull-out pantry shelves, lazy Susans, and pull-out spice racks to maximize storage and keep items easily accessible. Customized cabinet inserts and dividers can help keep your kitchen tidy.
5. Light Colors and Reflective Surfaces
Light colors and reflective surfaces can make a small kitchen feel more spacious. Choose light-colored cabinetry, countertops, and backsplashes. Mirrored backsplashes or glass cabinet doors can bounce light around the room, creating an illusion of more space.
6. Minimalist Design
Embrace a minimalist design approach to keep your small kitchen uncluttered. Stick to essential elements and clean lines. Avoid bulky hardware and unnecessary decorations. A clutter-free kitchen feels more spacious and functional.
7. Under-Cabinet Lighting
Install under-cabinet lighting to brighten your countertops and workspace. Good lighting not only enhances visibility but also adds a sense of depth to your small kitchen. LED strips or puck lights are excellent options for this purpose.
8. Foldable and Drop-Leaf Tables
Consider a foldable or drop-leaf dining table that can be expanded when needed and folded down when not in use. These tables are space-saving and can provide a dining area without taking up much room on a daily basis.
9. Glass and Lucite Accents
Using glass or lucite for cabinet doors or accents can create a visually open feeling. Transparent materials allow you to see through to the back of the cabinets, giving the impression of more space. It’s a modern and sleek design choice.
10. Creative Storage Solutions
Think outside the box for creative storage solutions. Use the inside of cabinet doors for hanging storage, such as pot lids or cutting boards. Install hooks on the sides of cabinets for coffee mugs or kitchen tools. Make use of every inch of available space.
In conclusion, a small kitchen shouldn’t limit your culinary ambitions. With these kitchen renovation ideas focused on space maximization, you can transform your small kitchen into a functional and stylish space that suits your needs. By using open shelving, compact appliances, multi-functional furniture, and efficient organization, you’ll create a small kitchen that’s big on functionality and style.
For more information about our services, contact us through our locations: West Hills CA, and Pasadena CA.

