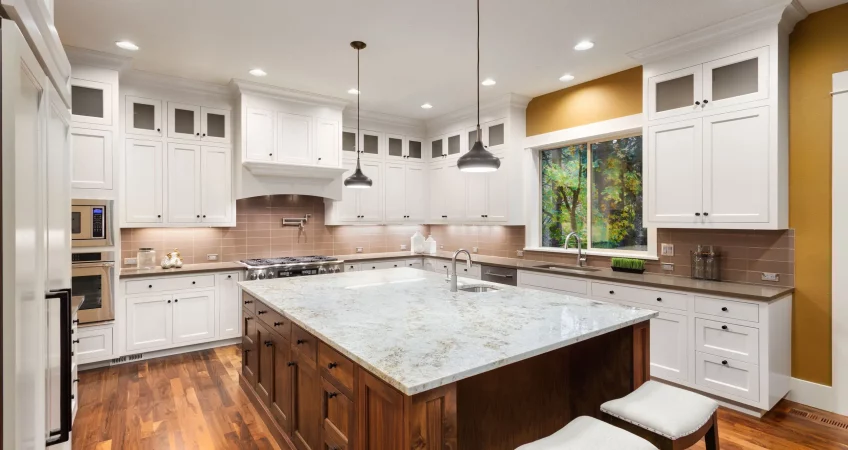Welcome to a comprehensive guide on functional kitchen remodeling ideas designed to optimize your cooking experience. Our focus is on marrying practicality with aesthetics, ensuring your kitchen not only becomes a visually appealing space, but also a more efficient and enjoyable cooking environment.
Whether you’re an expert chef or a novice cook, our aim is to help you feel more at home in your kitchen. We will delve into smart storage solutions, efficient layout designs, and other essential elements that can transform your kitchen into an inviting, functional space.
Our mission is to make your culinary journey more seamless, inspiring you to create, experiment, and enjoy in your new cooking haven.
Incorporating Smart Storage Solutions in Kitchen Remodeling
In the context of optimizing your kitchen’s functionality, incorporating smart storage solutions is an essential step to create an efficient cooking environment. Thoughtful storage design can transform your kitchen into a streamlined, easy-to-navigate space, reducing clutter and enhancing your culinary experiences.
Consider implementing pull-out shelves for easier access, vertical dividers for baking trays, and designated spots for frequently used items. Integrate a kitchen island with built-in cabinets and shelves for additional storage. Utilize wall space by installing open shelves or hanging racks for pots and pans.
Lastly, remember to factor in the size and shape of your kitchen in your storage plan. Embracing these strategies will not only optimize your kitchen space but also foster a sense of belonging as you cook and dine in an orderly space.
Designing an Efficient Layout
To maximize your kitchen’s functionality, it’s important to design an efficient layout that complements your cooking routine and habits. A well-thought-out layout can enhance the cooking experience, making it more enjoyable and less time-consuming with kitchen remodeling .
Consider the following when planning your kitchen layout:
– Work Triangle: This is the path between the stove, refrigerator, and sink. It should be unobstructed for easy movement.
– Appliance Placement: Position your appliances in a way that supports your cooking flow.
– Countertop Space: Ensure ample space for food preparation, serving, and cleaning.
– Lighting: Proper illumination is crucial for safety and aesthetics.
– Storage: Cabinets and drawers should be easily accessible and sufficiently spacious.
These factors, when combined, create an efficient, user-friendly kitchen that enhances your culinary endeavors.
Read More:
Small Kitchen Remodeling : Making the Most of Limited Space
Revamp Your Space: Kitchen Remodeling Ideas for a Fresh Look

